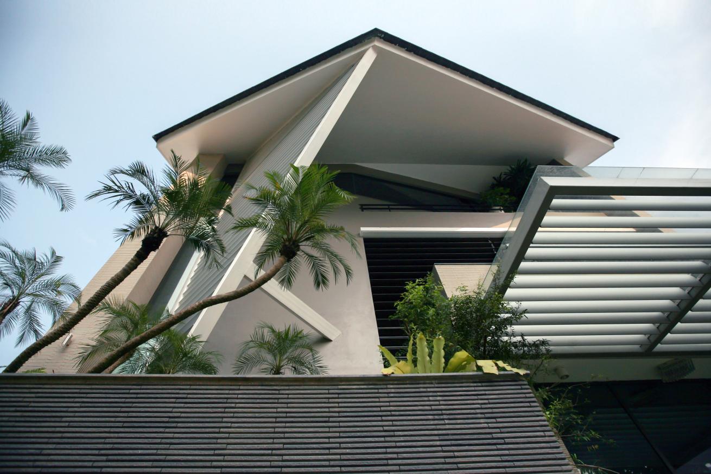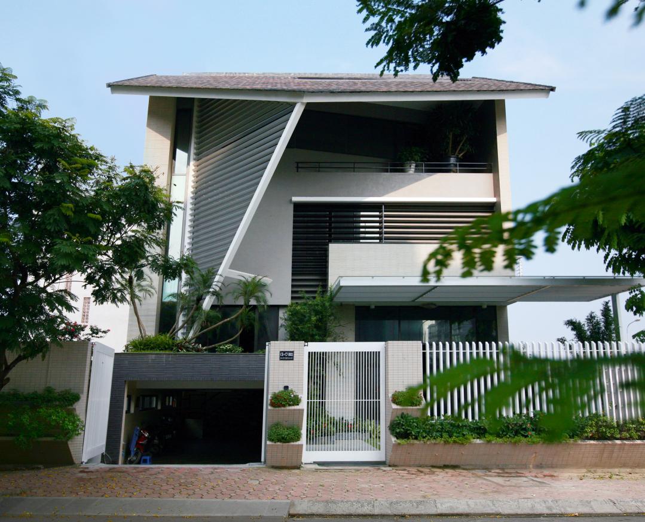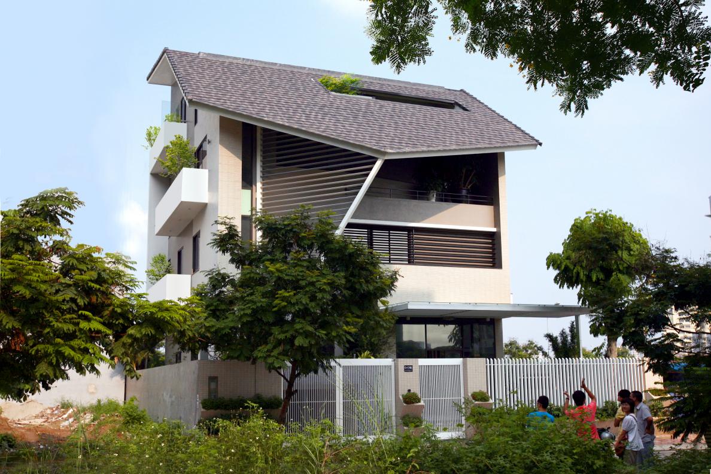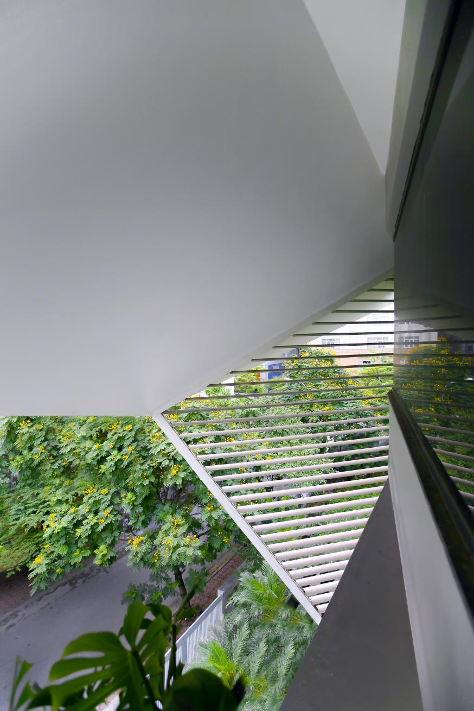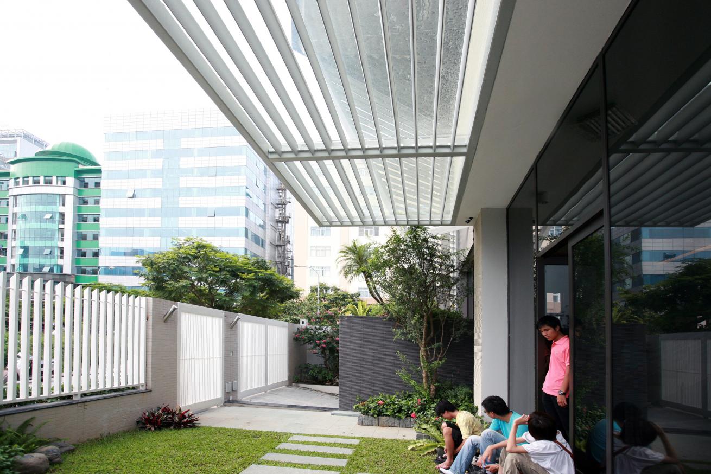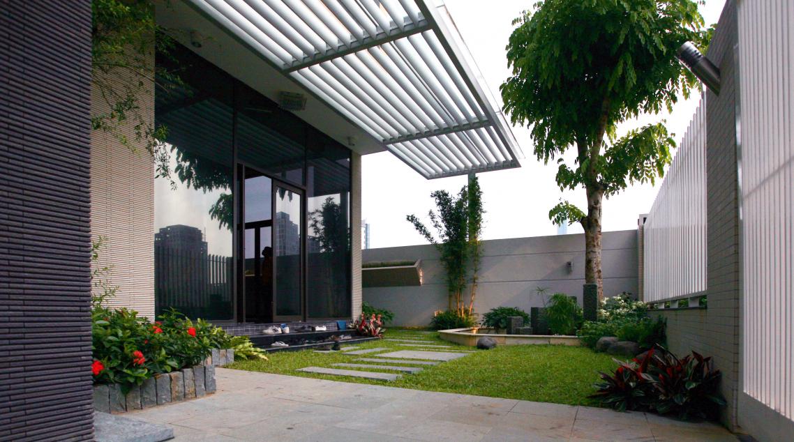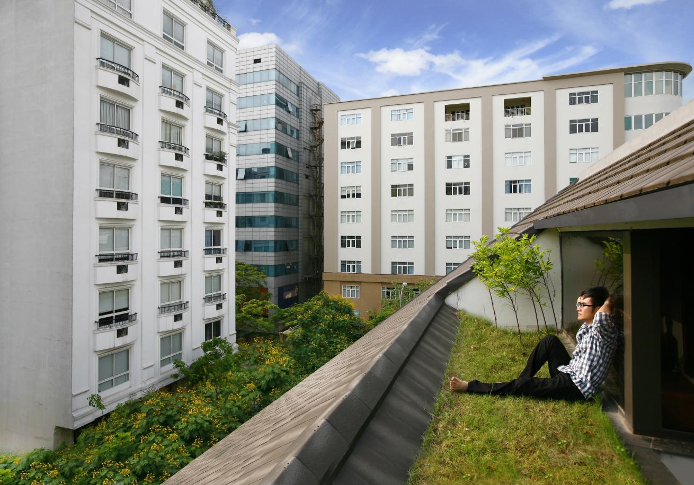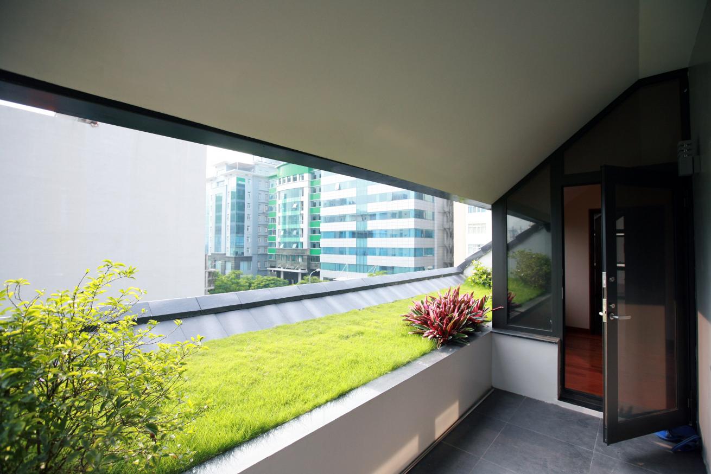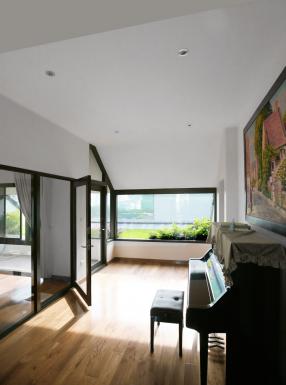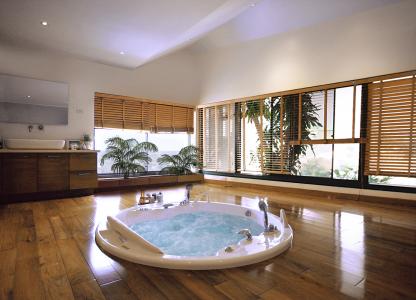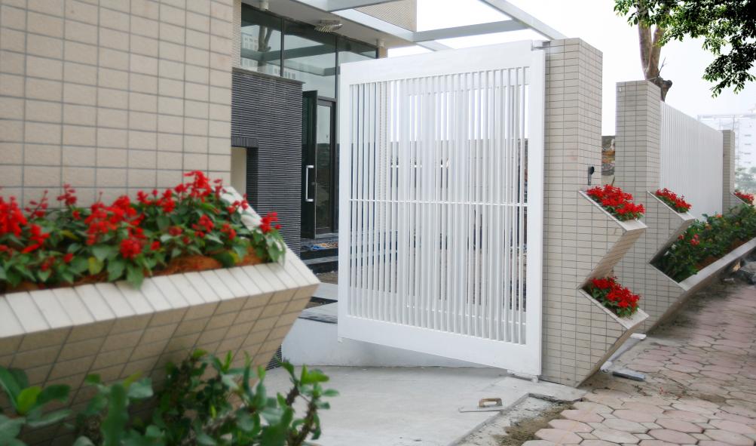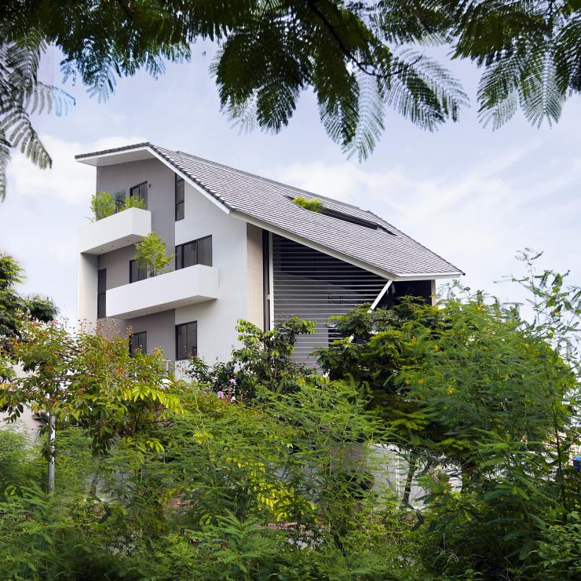Sunset House
The Sunset House locates in Cau Giay New Urban Park in Hanoi, Vietnam. The land plot area and shape are sufficient to design a good residential living space. However, the fact that the land plot is in west direction created a big challenge for the designer, as West is the most undesirable direction to build a house in the North of Vietnam. The house in west direction usually is extremely hot in the summer and cold in the winter, costing the owner a lot of money for energy consumption.
Taking into consideration this challenge as the main design problem for the House, the design objectives were to create a luxury and environmental-friendly tropical living space. The design solution was to create a large roof associated with other sun shading elements, covering most of the west side of the house. Passive solar design solutions have been optimized to avoid overheating in the afternoon for this west side. Solar panels have helped reduced energy consumption by 30%, especially for cooling in the summer. Plants are everywhere: in the small gardens inside the house, outdoor in the exterior garden, on the fences. The paved area are minimized to reduce impervious surface and increasing on-site infiltration.
As the owner is an active person who loves nature, exterior and interior design solutions are to bring nature into the living spaces as much as possible. Wide glass windows looking out to the surrounding landscape, various small gardens inside the house, a small water features on the top floors… have created not only an interesting and comfortable, but also full of light and tranquil living spaces.
In general, the use of green design solutions has created a low energy building with reduced environmental impacts, while still achieved comfortable internal living conditions for the owners. The Sunset House is an architecture statement of green housing design for houses facing West in tropical climate.



