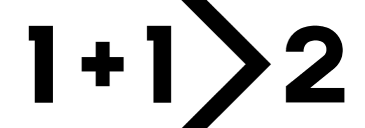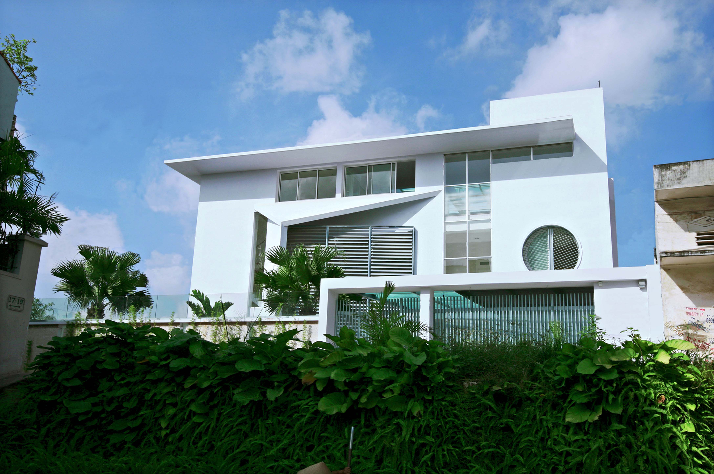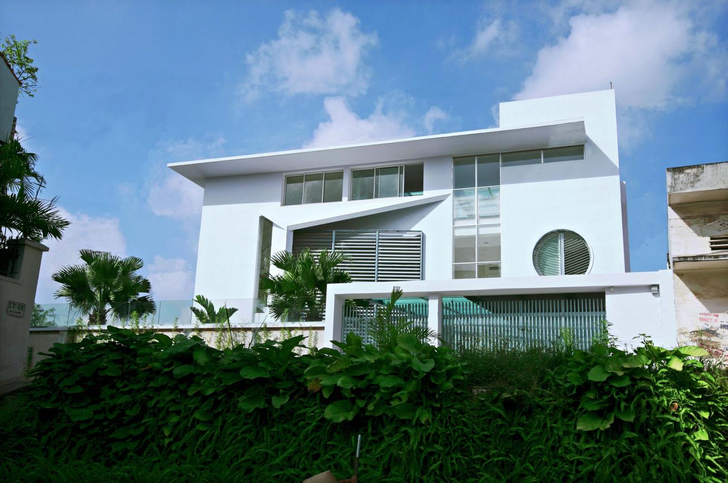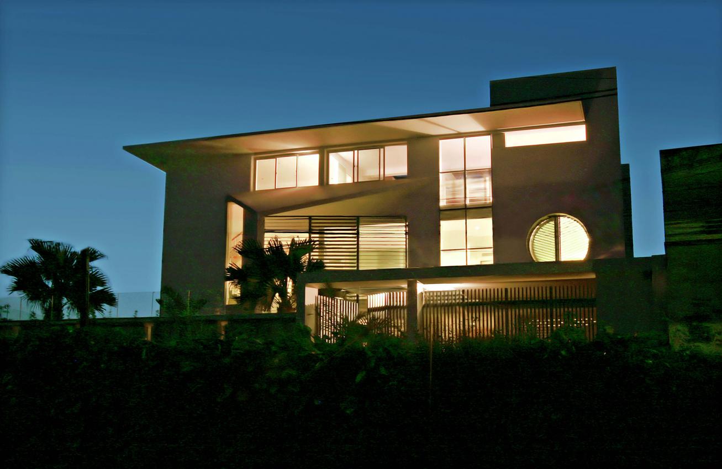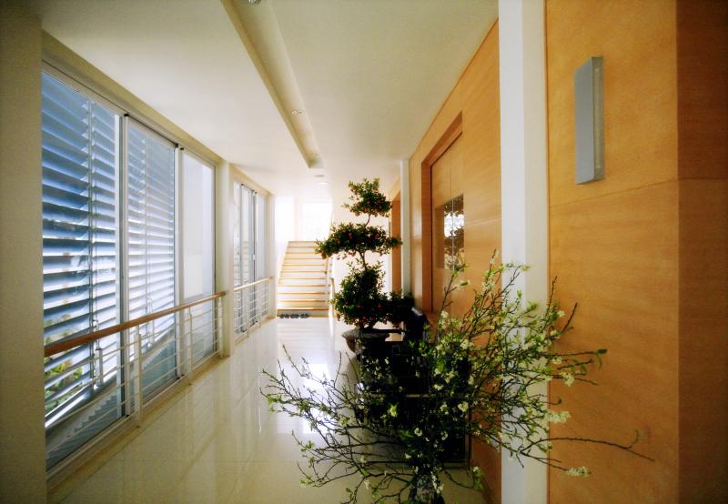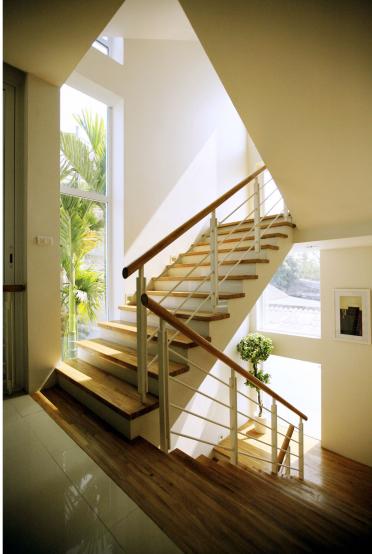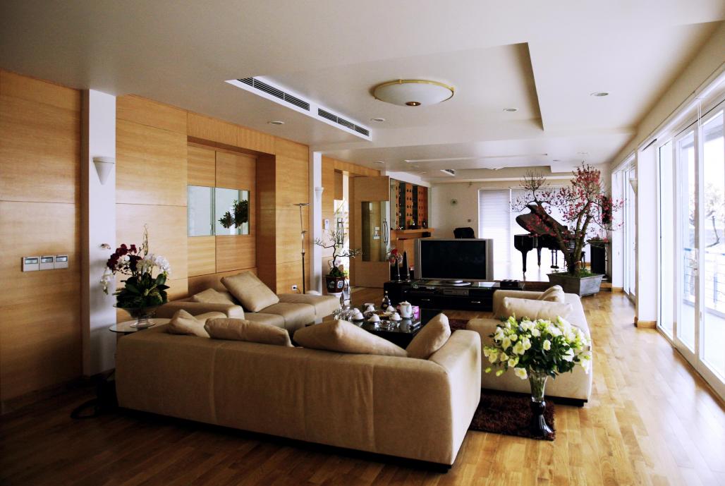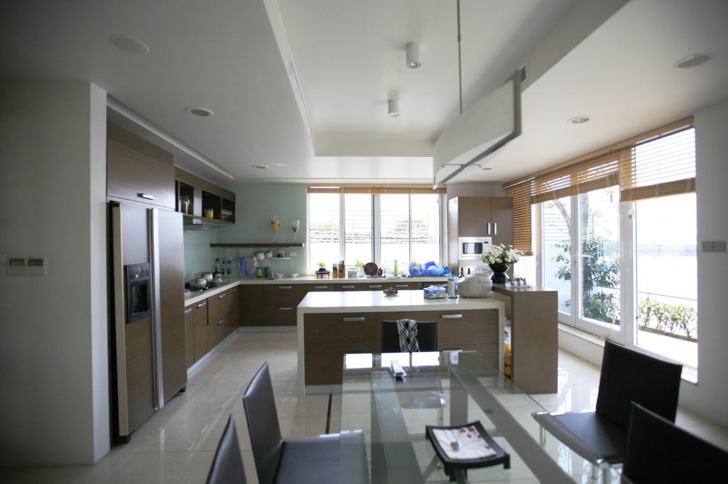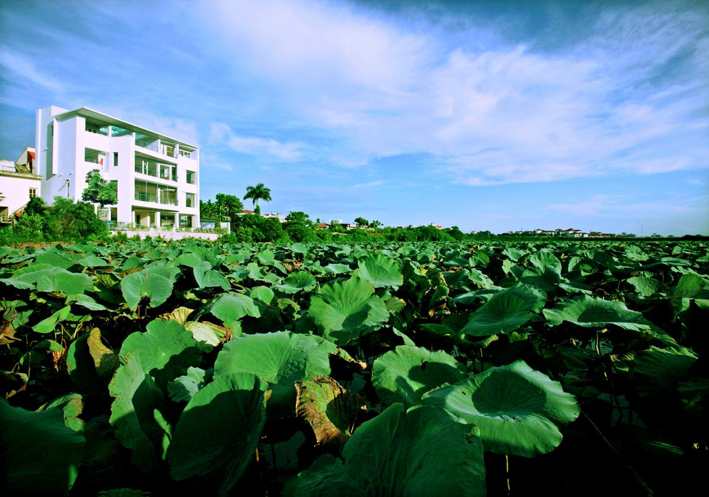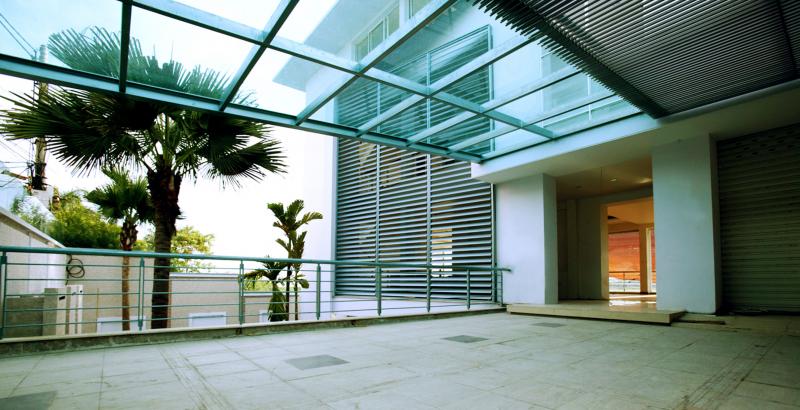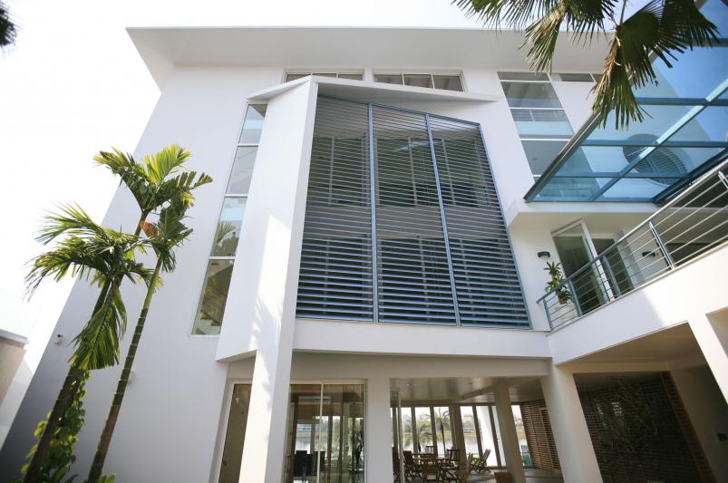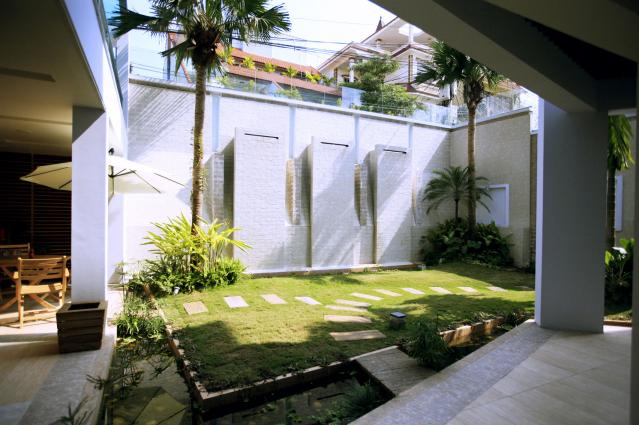Lakeside House
The current house has the main axis facing East-West, located 3.5m lower than the road surface, close to the Quang Ba lotus pond - West Lake.
On the basis of the existing foundation and structural framework, the homeowner expects a renovation solution that effectively overcomes the disadvantages of the East-West sun direction, promotes the advantage of vision, and at the same time satisfies the needs of the customers. family privacy needs.
The idea of layered house space structure comes from such boundary conditions. The outer layer is green trees, lawns, waterfalls, parking lots. Next is the lobby area - the front porch. Inheriting the spirit of the traditional porch in the Northern countryside, the lobby is both a buffer space, traffic, and has the effect of regulating the microclimate in the East thanks to the air intake space and the main opening and closing metal curtain system. move according to the weather.
The back layer is a garden combined with a large balcony running across the width of the house. The balcony is like a veranda, enjoying the rare spirit of the place and is the necessary distance from the west, blocking the sun. Add in automatic blinds and large green trees at two corners - all contributing to limiting western radiation.
The middle layer is the main living space. Other rooms + common areas open to the lake, with a front porch, a back porch to create a class. The feeling of relaxation and romance by the lotus pond is enhanced by the resonance of the prime piano - a close friend of the landlady and her eldest daughter.
The bedroom block and the library both take full advantage of the lake view.
Comfortable kitchen, dining room, can organize a festival in harmony with the garden. Sauna area with ideal jacuzzi, rooftop bar, solar panels significantly reduce power consumption.
In short, organize the house space by layers in order to promote and modernize the tradition. The space between the middle layer is especially energy-saving due to the corridor-garden-front porch, balcony-garden-back porch with effective covering of the sunshade system.
The shape of the building is a consistent combination of pieces and pieces of the era. Highlight two triangular volumes: one protrudes from the front porch, the other is the rear balcony. The author also carefully considers the span of the roof, the ratio of solid and void spaces, the material and color of the sunshade system, the front yard cover system. The whole block is full of sculpture - the sculpture block is self-declared.
The project is hoped to be a small, but separate highlight - perhaps as a hint about how architects should behave with the landscape of the West Lake area.

