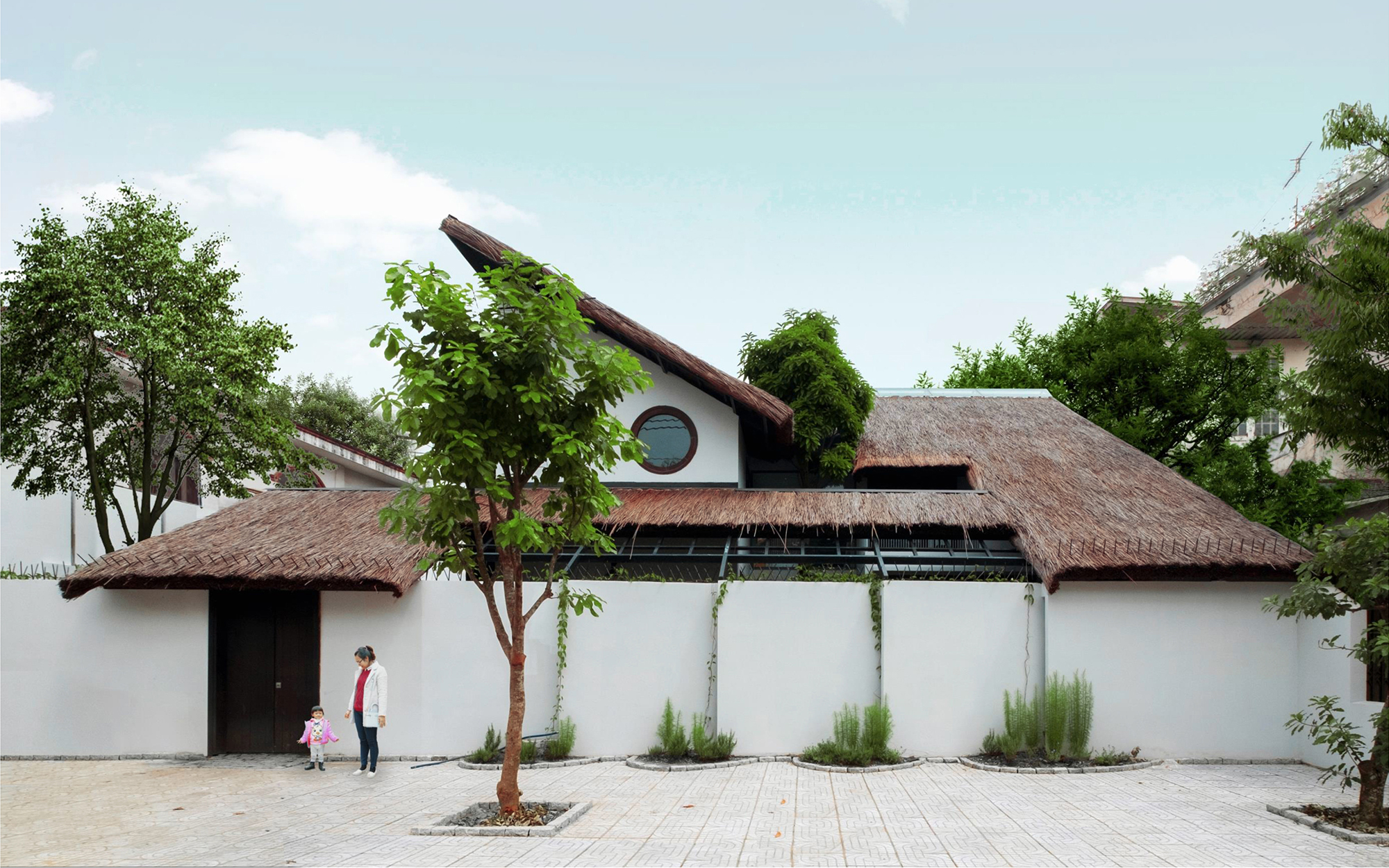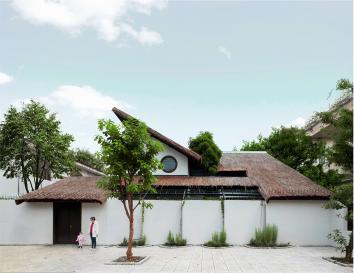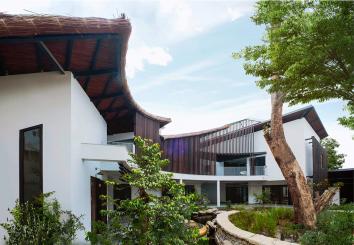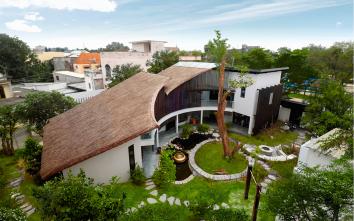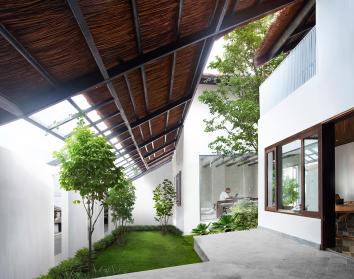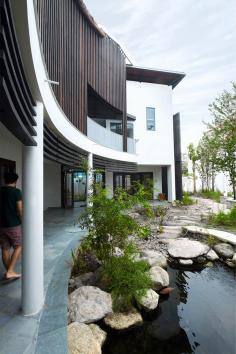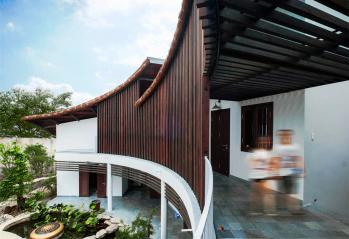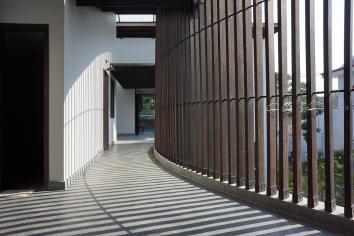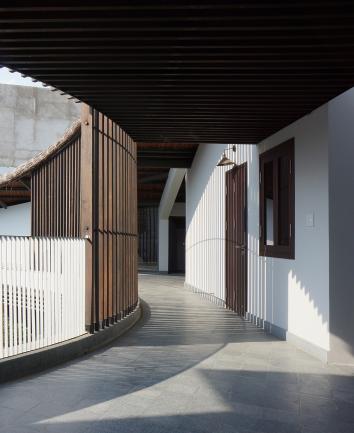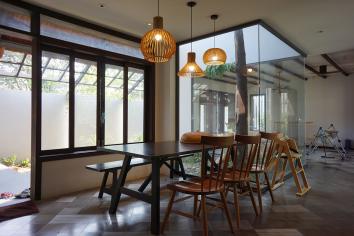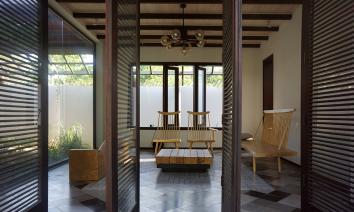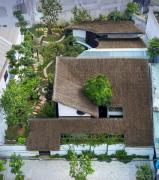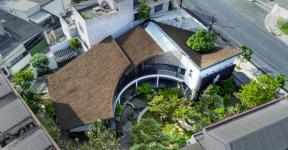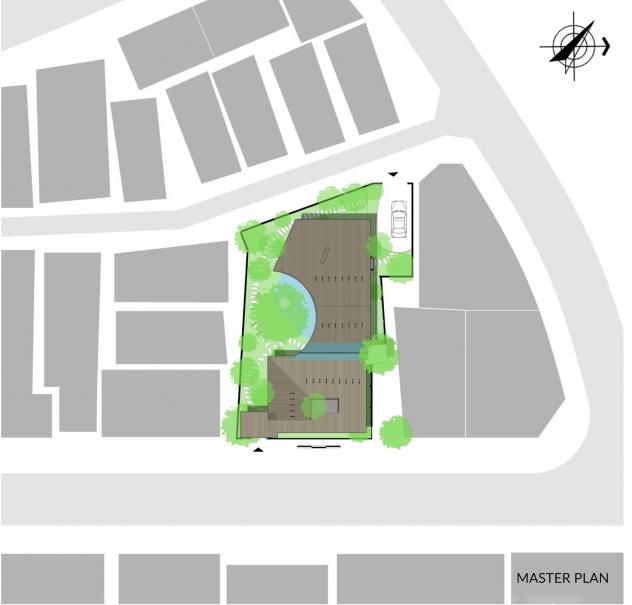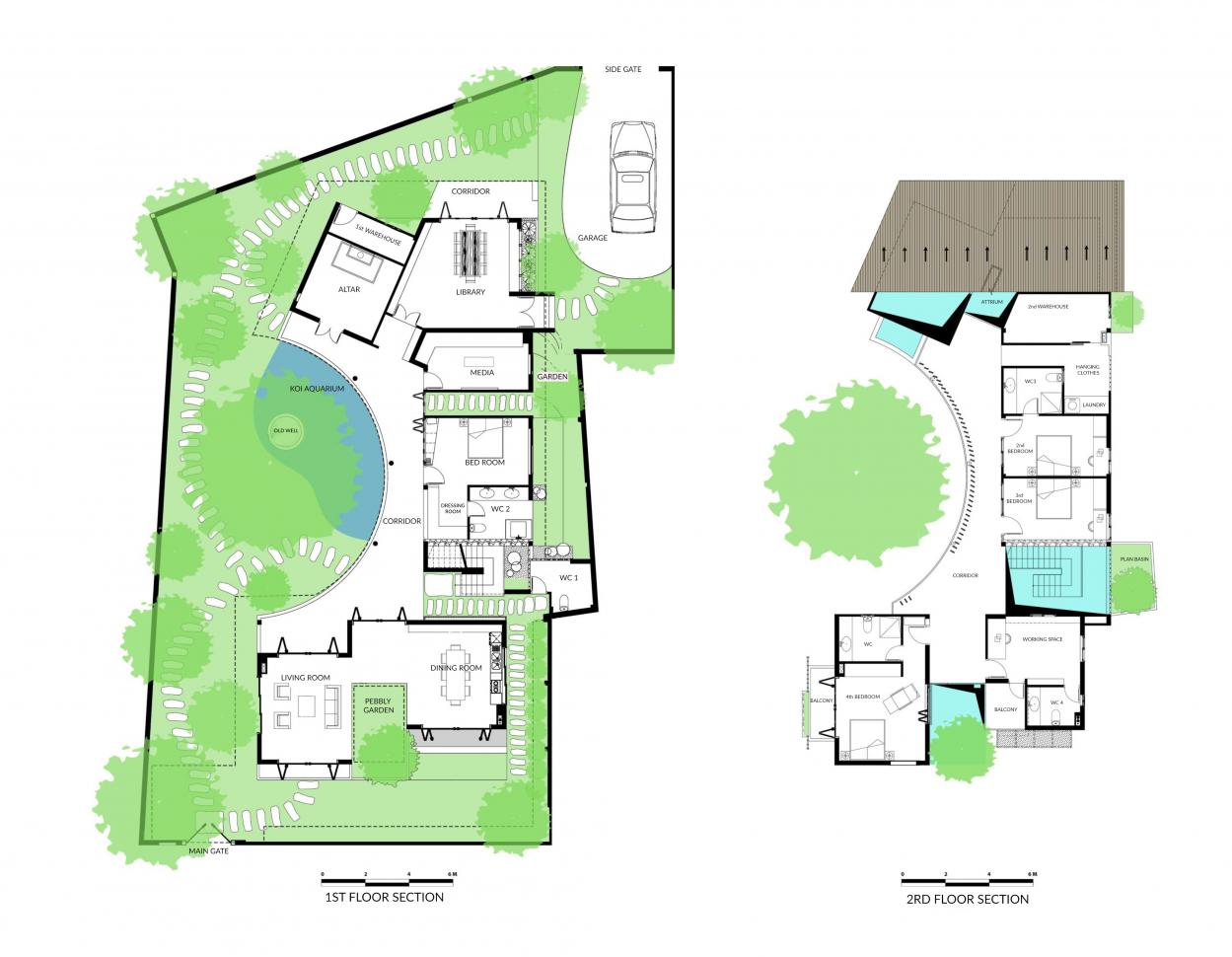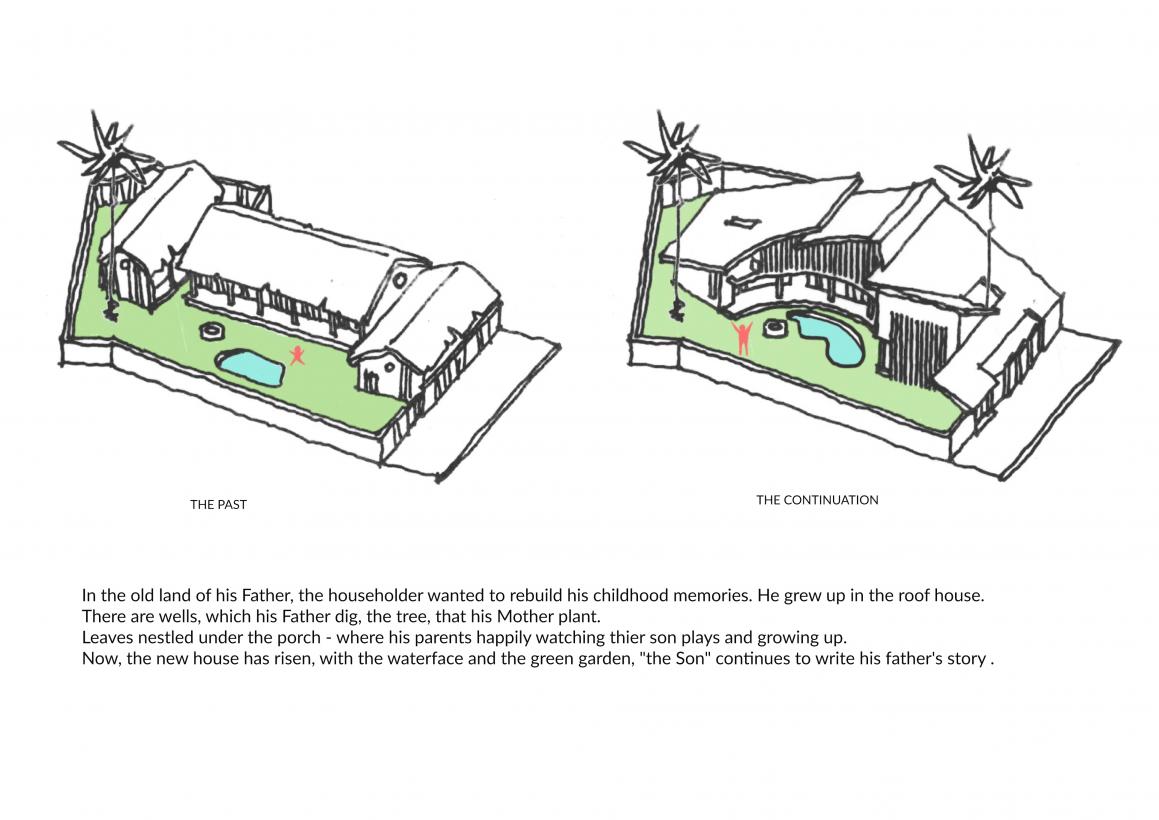The Country House
| Client: | Mai Phu Phong |
| Location: | Bien Hoa City, Dong Nai District |
| Year of Design: | 2016 |
| Year of Completion: | 2016 |
| Property Size: | 700m² |
| Construction Area: | 270m² |
| Gross Floor Area: | 440m² |
| Orientation: | South West |
| Architects: | Hoang Thuc Hao, Nguyen Van Tuan, Vu Xuan Son, Nguyen Binh Minh |
DESIGN CONCEPT
- Organic home garden
- Combination of folk architecture and modern technologies
- Maximum energy saving protecting environment
- Natural material: raw bricks, thatch roof
‘SPONGE’ STRUCTURE
Regarding the building structure, functional rooms are located between open spaces: large curved corridor, garden, courtyard and atrium are arranged flexibly. Open terrace spaces are covered by a thatch roof and edged by trees. The whole building structure considers human measurements.
CONSIDERING FOLK ARCHITECTURE
Based on traditional experiences, the interaction between the inside and the outside within spacious architecture plays an important role. The lamellar solar protection is made out of wood and appears vertical along the corridor. Together with the roof, it creates a curved surface. Besides, the natural grey color of the thatch roof melts together with the garden.
CONVENIENCE BY CLIMATE AND ENERGY
All the functional spaces are covered by a thatch roof and wood lamellae. Walls are made of unburned bricks including an ecological insulation. Every room has at least two sides interacting with the nature which creates a comfortable and fresh indoor climate.
A smart electronic system regulates all the electronical devices depending on the personal needs in a ecological, economical and efficient way. Solar panels producing 7Kw electricity are located on the top of the roof and reduce consumption by cable transferred electricity. A 370m² big water tank collects rainwater which is enough to water plants in the garden. Furthermore, the roof made of thatch also regulates the indoor climate.


