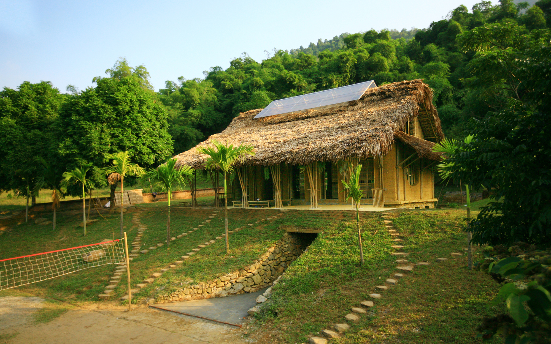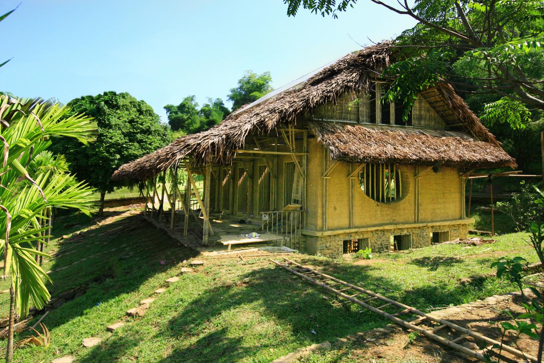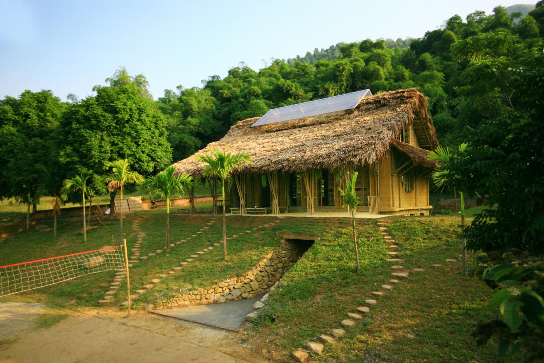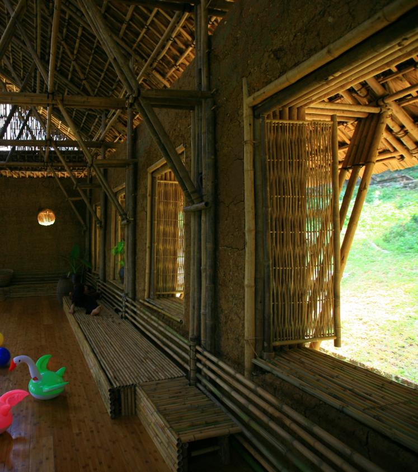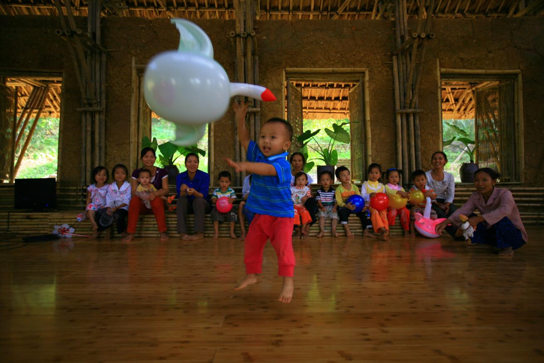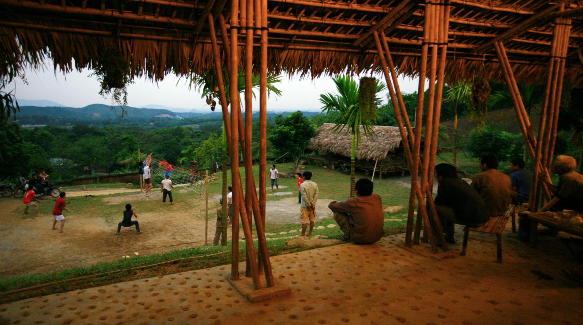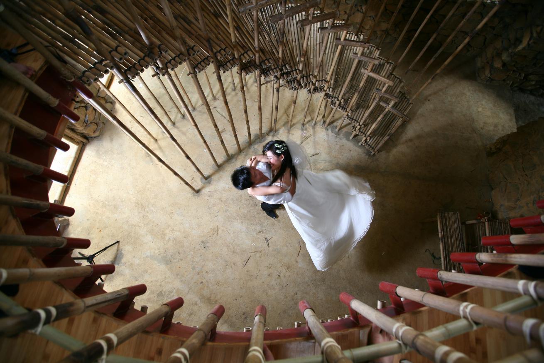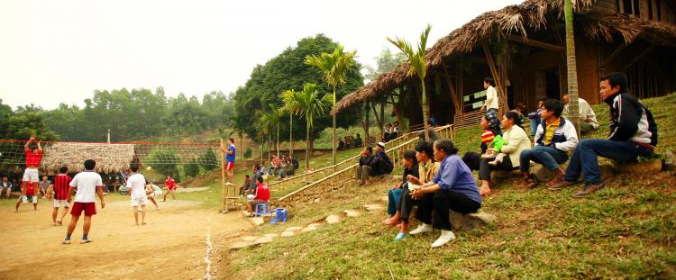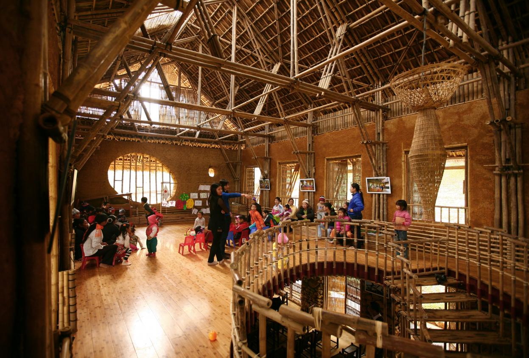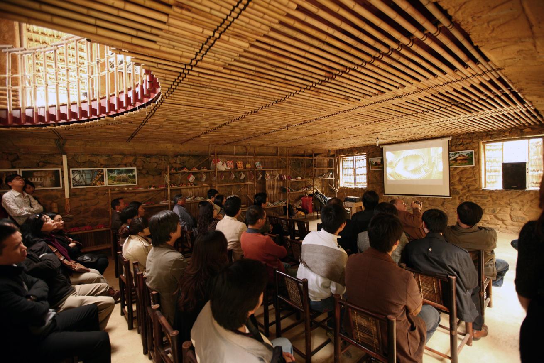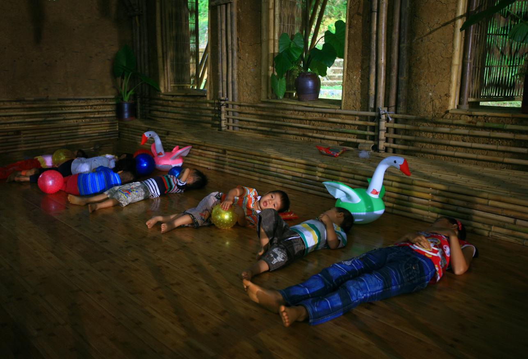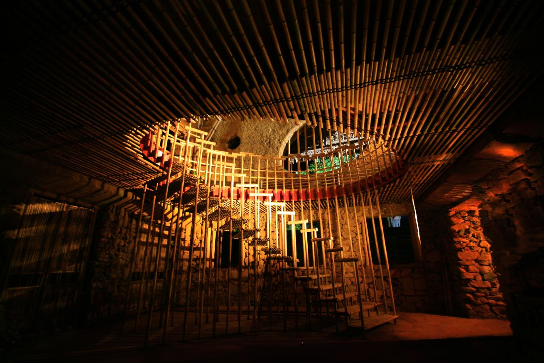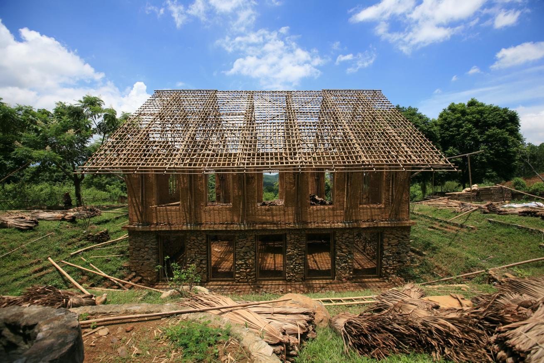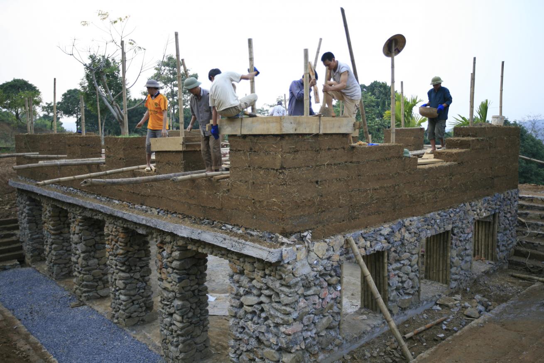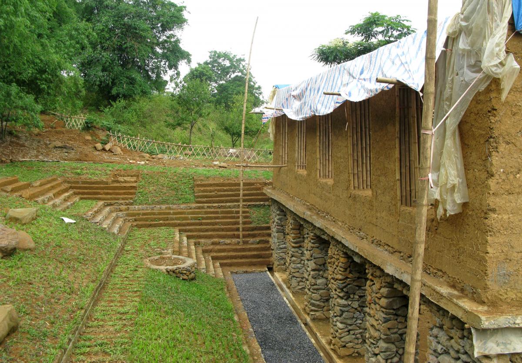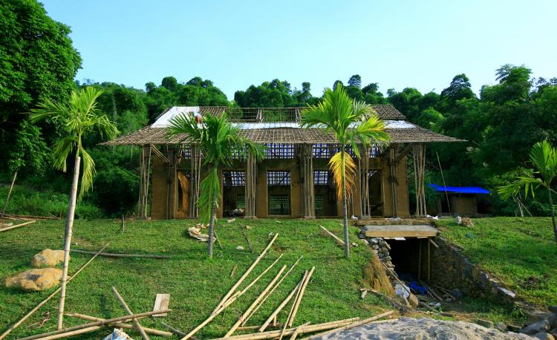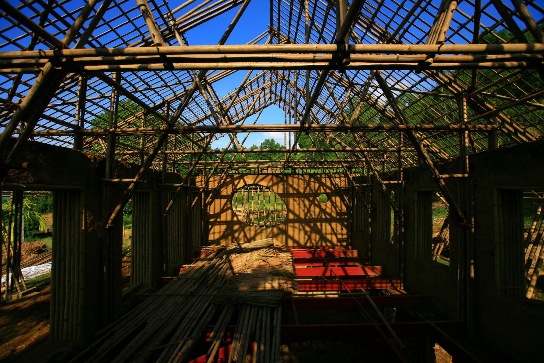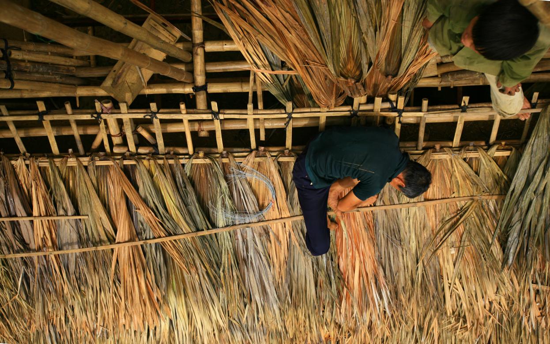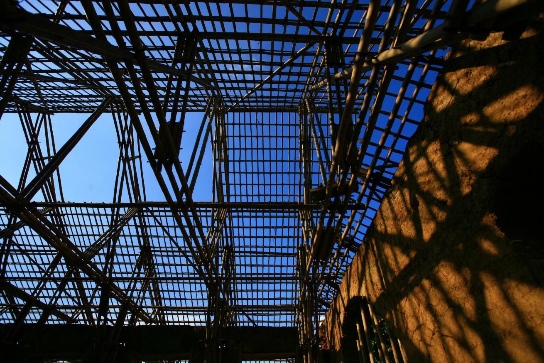Suoi Re Community House
- Location: Suoi Re village, Cu Yen commune, Luong Son district, Hoa Binh, Vietnam
- Lead architect: Hoang Thuc Hao
- Design team: Nguyen Duy Thanh
- Construction: 2009
- Completed: 2010
Suoi Re Community House is the first project to practice by 1+1>2 Architects and bring architecture to remote areas, where the participation of professional architects is lacking.
The building embodies the "unity in diversity" philosophy by employing readily available local materials like bamboo, earth, stone, and thatchgrass. This approach not only minimizes environmental impact but also reduces construction costs. The ground floor exemplifies this concept, featuring a base of rugged stone walls juxtaposed with the warmth and delicacy of bamboo doors and ceilings. The upper floor seamlessly integrates earth and bamboo, utilizing a frame constructed from bamboo and fine brown earth walls, topped with a traditional bamboo truss and thatched roof.
The project champions innovative yet simple bamboo construction techniques. Joints are secured with natural materials like forest and rattan wires, alongside reinforced metal for structural integrity. This approach ensures durability while remaining environmentally friendly. Notably, a unique technique combines bamboo with local soil, fortified with readily available additives like buffalo dung, straw, and molasses, to create a protective layer for the bamboo walls.
The architectural form of the Suoi Re Community House celebrates the rich cultural heritage of the region. It reflects a harmonious blend of the traditional Tonkin five-room house and the mountainous stilt houses favored by the Muong people. This fusion symbolizes the generations-long co-existence and shared history of the Muong and Kinh ethnicities. The architects ingeniously adapted the traditional five-room house structure by incorporating a refined truss frame system atop the walls. This "Yin-Yang clamp" connection, utilizing an even-odd number of bamboo bars at each joint, allows for a larger internal space (4.5m to 7.5m) compared to a traditional house, providing ample room for community activities.
The Suoi Re Community House emerged from a critical need in the village. The harsh realities of earning a living often left residents with little time for cultural pursuits or their children's education. Additionally, the village lacked proper community spaces, with essential facilities like preschools, libraries, and information centers being rudimentary or even non-existent.
The spatial organization is layered, with a spacious open courtyard for outdoor activities as the first layer. The central area houses the main living space, a two-floor structure offering flexible multi-functionality. The upper floor serves as a preschool, while the ground floor cleverly combines functions as a library, village meeting room, and space for income-generating activities. This lower level also boasts a recessed design that shelters from harsh northeastern winds while drawing in cooling southeastern breezes, ensuring year-round comfort. A wide veranda seamlessly integrated with a green lawn provides additional usable space and stunning views. The rear space opens towards the mountains and bamboo forests, further connecting the building to its natural surroundings.
The architects carefully considered the building's position, taking advantage of a favorable feng shui location that leans against a mountain for protection and faces the valley for optimal views. This strategic placement inspired the creation of a wind convection tunnel and a double-height elliptical space to promote natural ventilation and a sense of openness.
The Suoi Re Community House prioritizes environmental responsibility. The simple and cost-effective structural solution utilizes readily available local materials. Additionally, the project incorporates various green technologies, including solar panels, rainwater harvesting, terrain wind ventilation, energy-saving LED lights, and a sustainable septic tank system.
The construction process itself fostered a sense of community ownership. Villagers actively participated in building the house, ensuring they would be invested in its long-term use.


