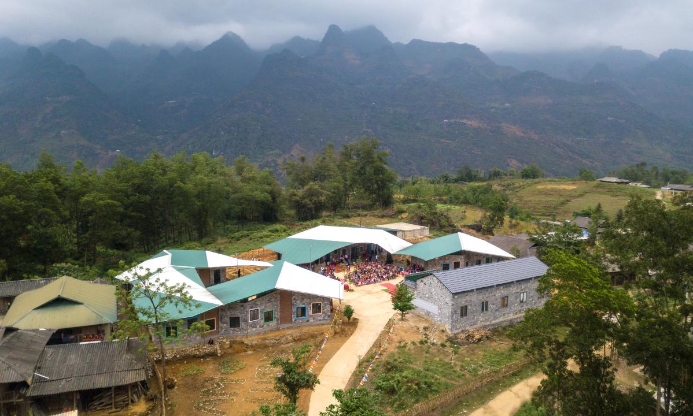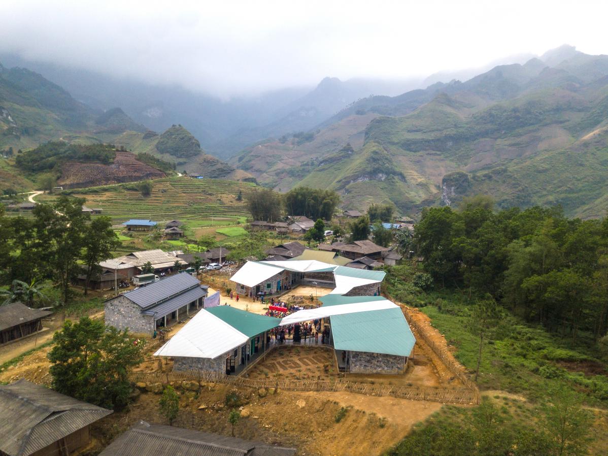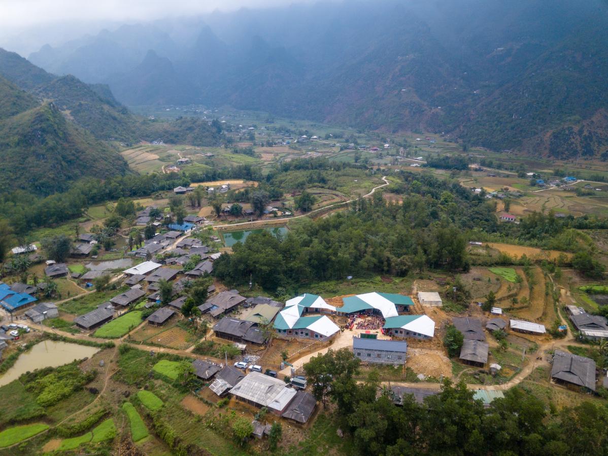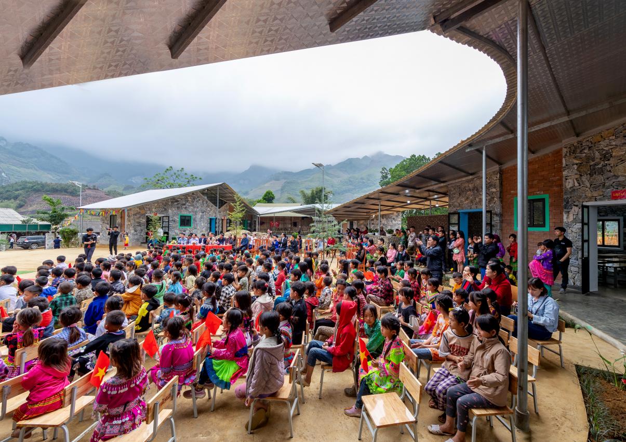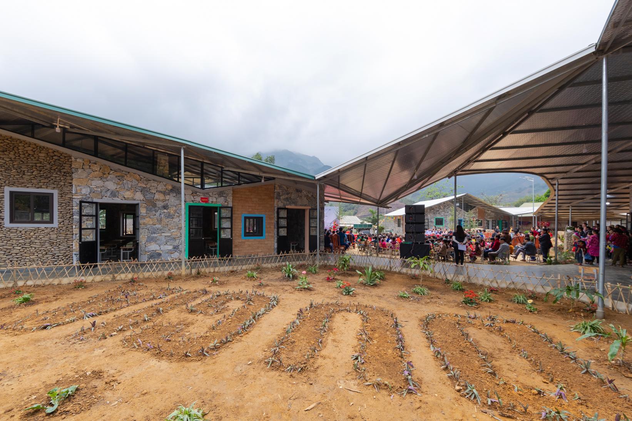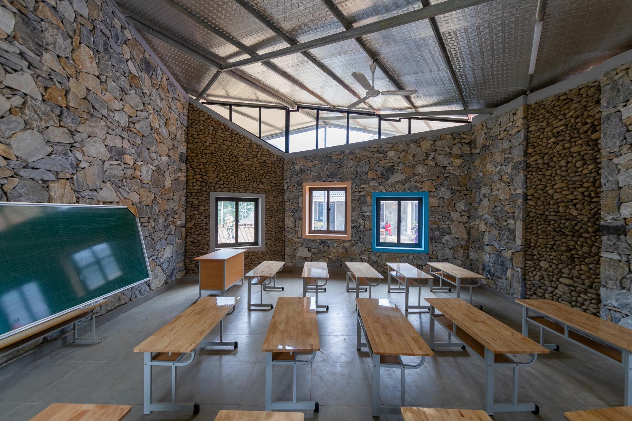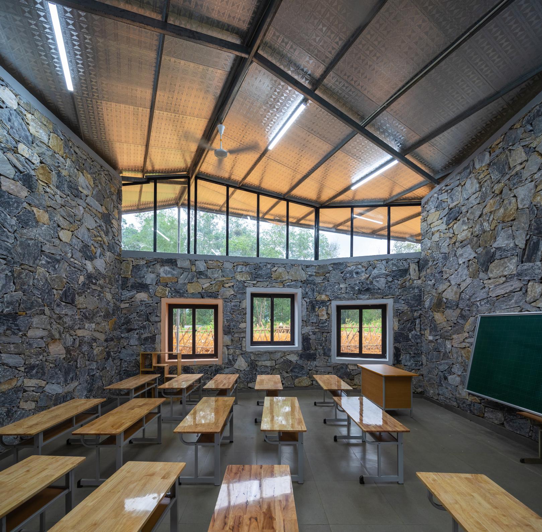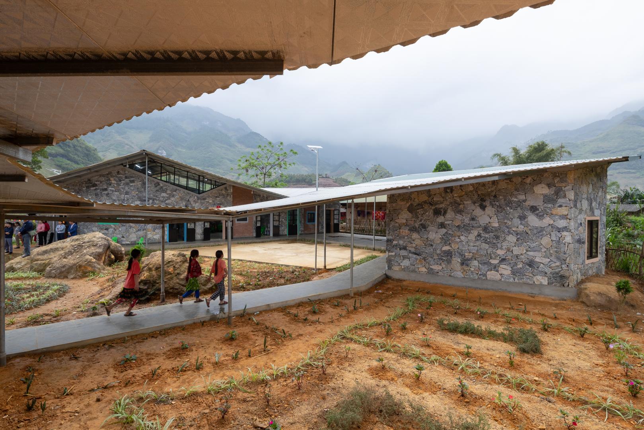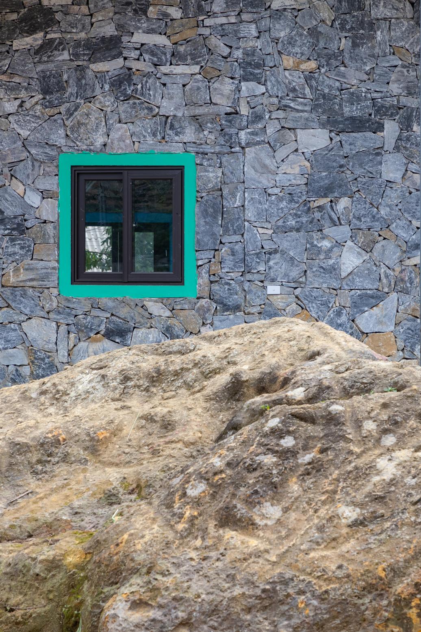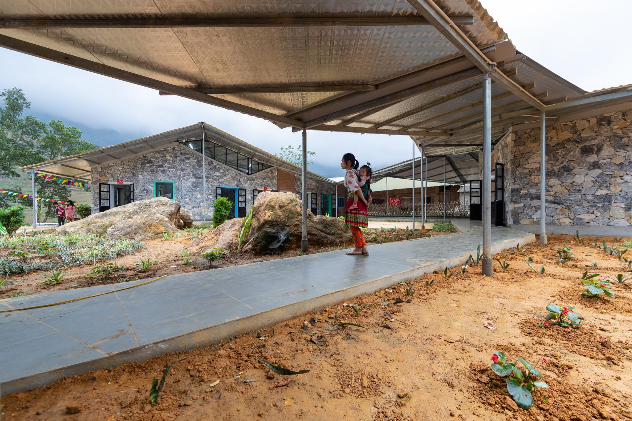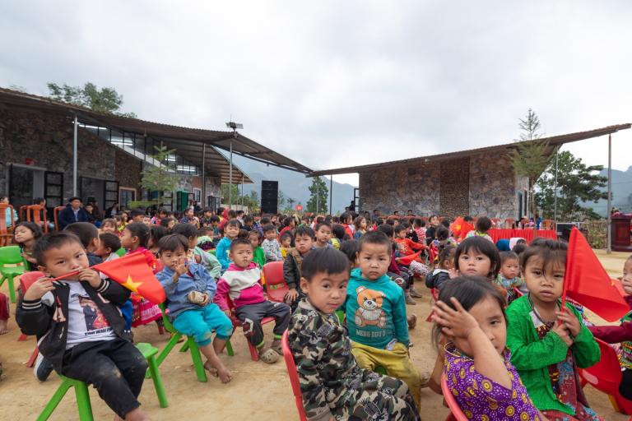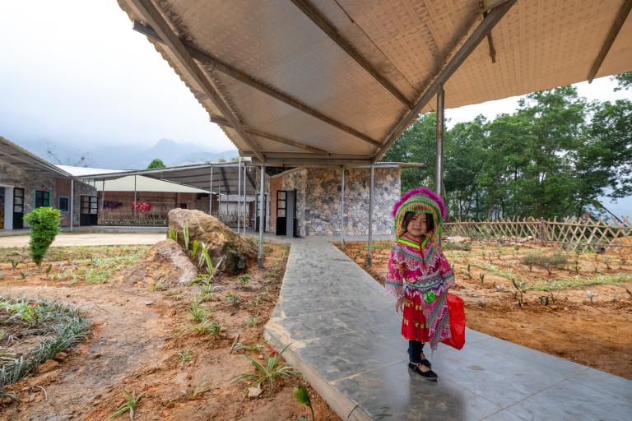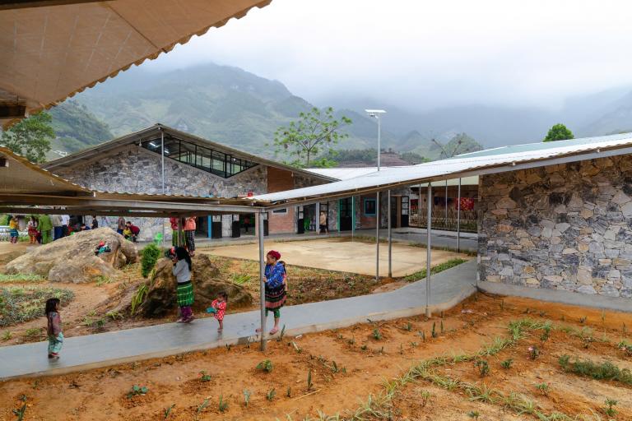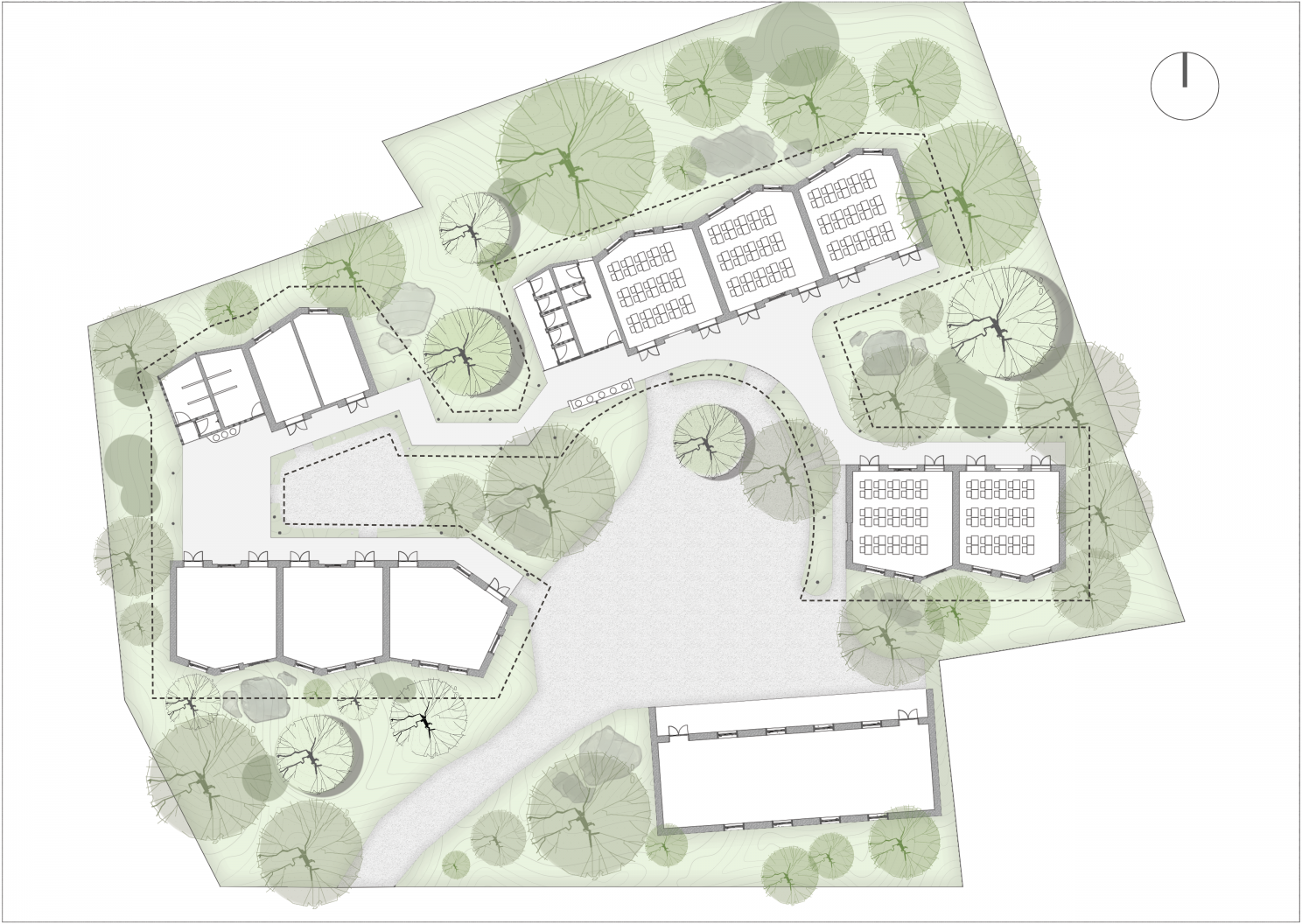Tham Luong School
Sponsor: Midas Foundation
Lead Architects: Hoang Thuc Hao, Do Minh Duc
Engineers: Nguyen Gia Phong, Hoang Van Minh
Completion Year: 2023
Gross Built Area (m2/ ft2): 4.000m2
Project Location: Du Gia commune, Yen Minh district, Ha Giang province
Photo Credits: Trieu Chien
On the rugged rocky plateau, the Tham Luong School is located in the living area of the Hmong ethnic group, which migrated to the land of the Tay people. Previously, due to natural disasters and landslides, the entire Hmong village lost their homes and land, forcing them to move to a new location. Since then, they have developed a mentality of "living on borrowed land", where everything in their village, from houses to schools, is temporary.
The existing school was dilapidated, damp and poorly lit. On the first day of the construction survey, the local government and residents expressed their desire for a school with a lowland-style design: classrooms on different levels, brick staircases, and walls painted with yellow lime. Perhaps because the people are accustomed to houses made of earth walls, low stone fences, and yin-yang roofs, they unintentionally forgot that these architectural elements are the essence, the heritage of their ancestors.
The architects of 1+1>2 spent time drawing and talking with the people, convincing them that their indigenous cultural life was vibrant and beautiful and that there was no need to imitate modern designs. They suggested incorporating stone into the construction, as Hmong children are used to climbing and have a close relationship with stone and the vastness of nature. Gradually, the locals followed the architects' advice, but real change in perception requires practical experience.
From a piece of barren rocky land in the valley, the cultural complex and Tham Luong school emerged with the uniqueness of 900 blocks of locally quarried stone. The 40-50cm thick stone walls are combined with small pieces of pebbles and adobe bricks, similar to how the Hmong weave their traditional brocade. This effective windbreak solution keeps the classrooms warm in winter and cool in summer, ensuring good learning conditions for students.
There was no electricity during construction, so the workers used diesel-powered drills to drill through the hard layers of stone underground. People of all ages gathered together, breaking down each piece of stone before using them for construction. Throughout the process of building the school, the locals learned how to quarry stones for house construction, expand agricultural cultivation areas, and be self-sufficient to improve their lives. They gained a deeper understanding of community life, the value of generosity, and voluntarism.
The Tham Luong school harmonizes with the village. An architecture that embraces simplicity, and unadorned charm, seamlessly blending into nature. The flexible and interconnected space connects with the cultural house and existing large rocks, creating a shared playground that is lively and vibrant.
Each span of the roofs, walls, and clerestory windows is in harmony with the rhythm of the mountains. As the early morning mist dances across the highlands, the school's green and white metal roof emerges, seamlessly blending with the verdant tapestry of the forest. More than just existing in the landscape, the school becomes a living reflection of nature itself, mirroring the rocks, wind, clouds, and light.
Two zigzag corridors connect the three housing units, forming a warm embrace around a small courtyard. The schoolyard serves as both a learning and play space for students and a cultural meeting place for residents and visitors.



