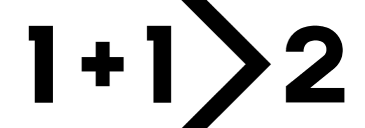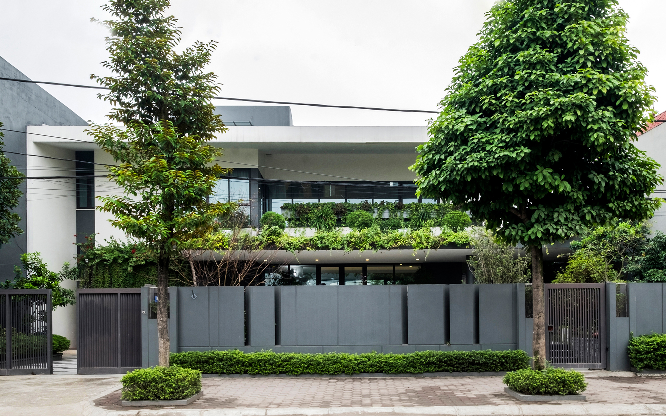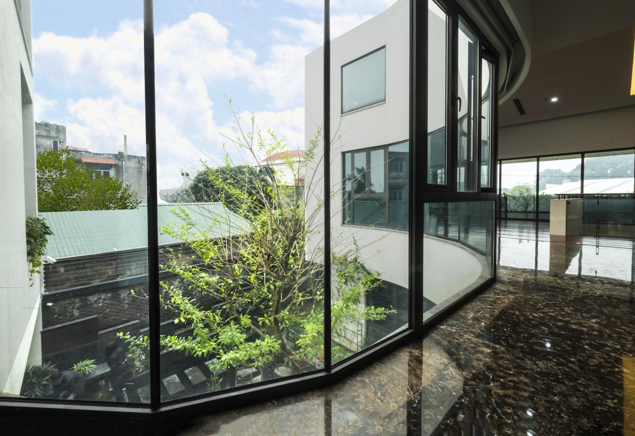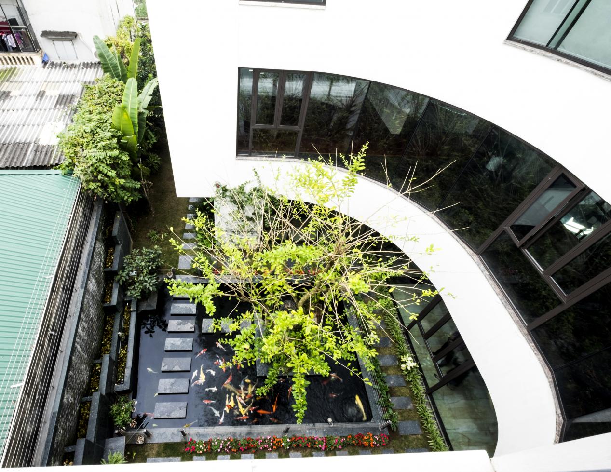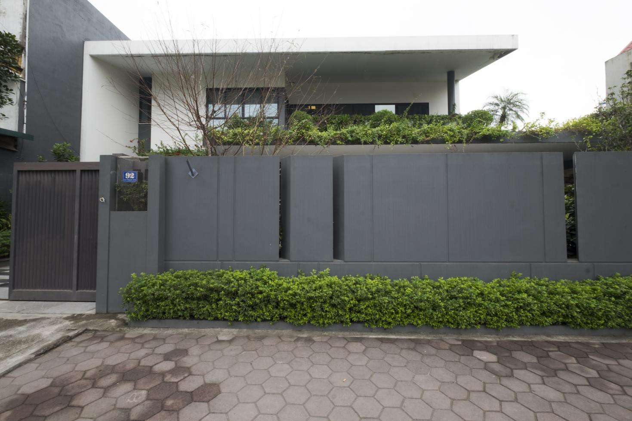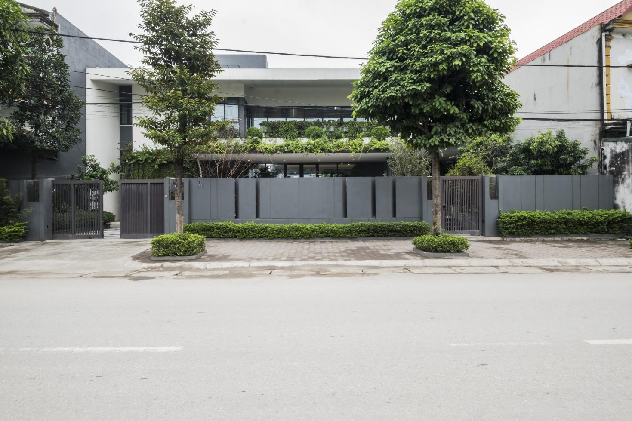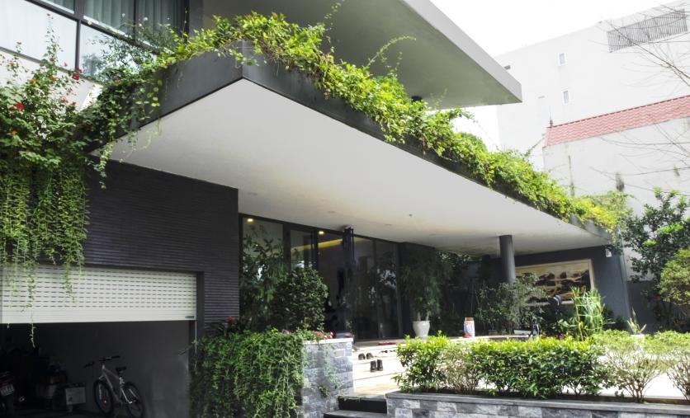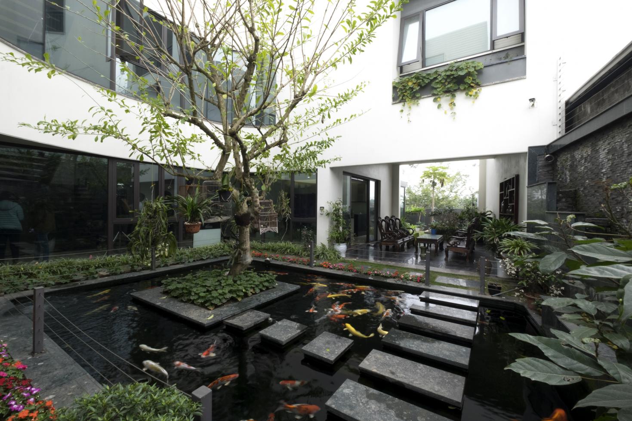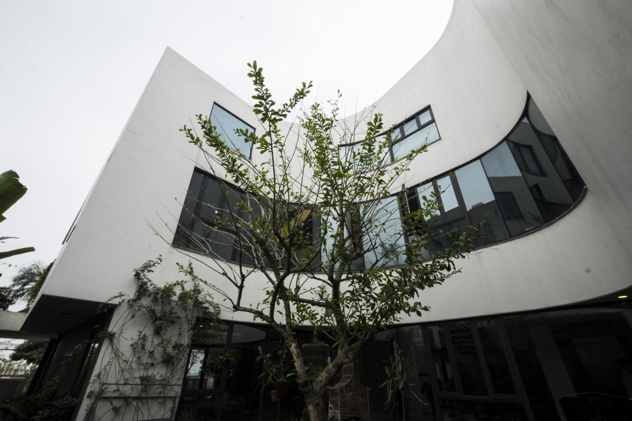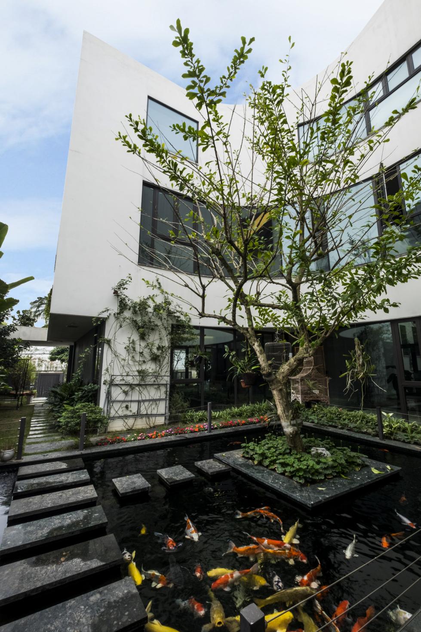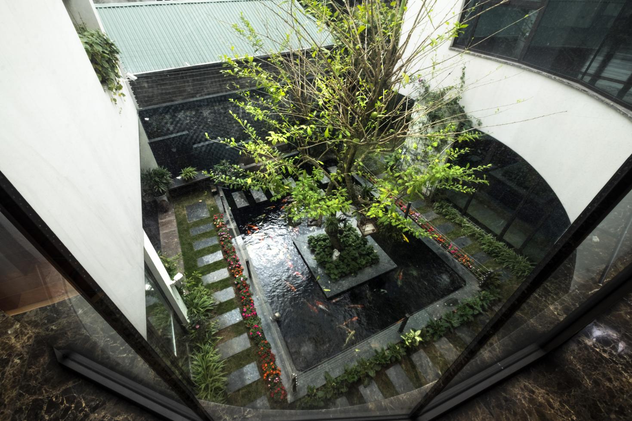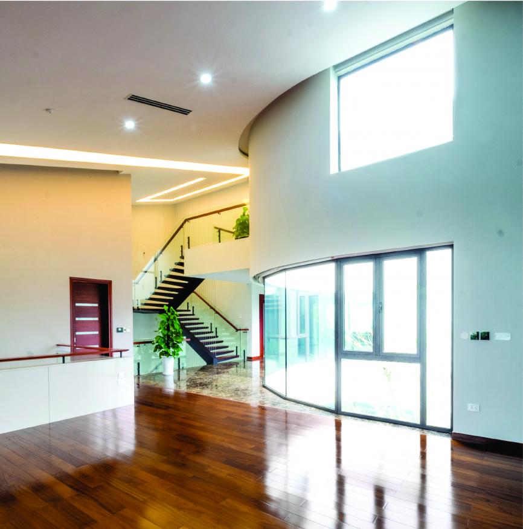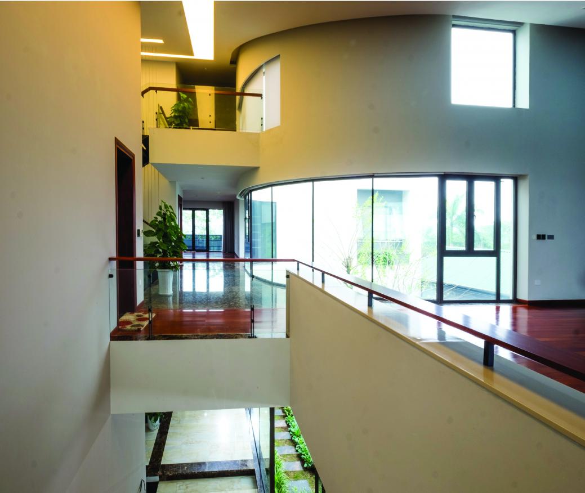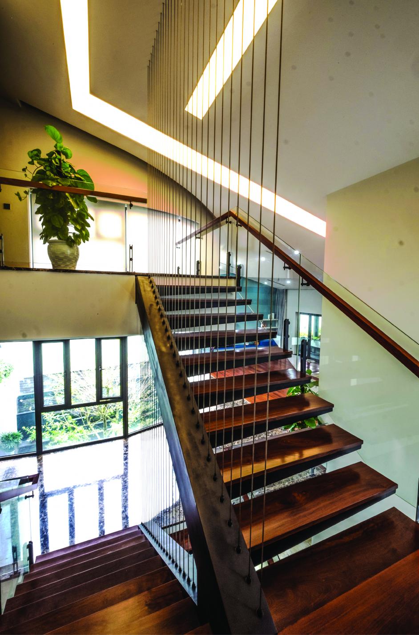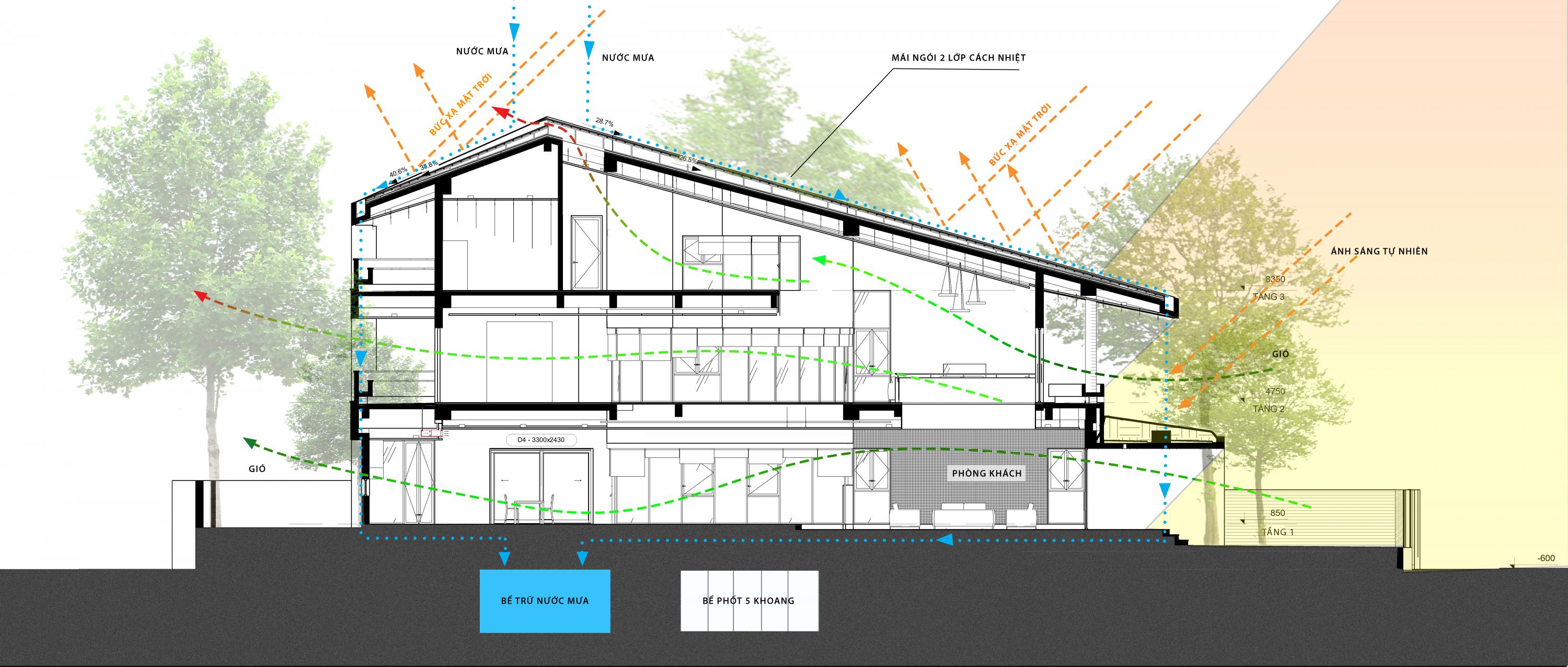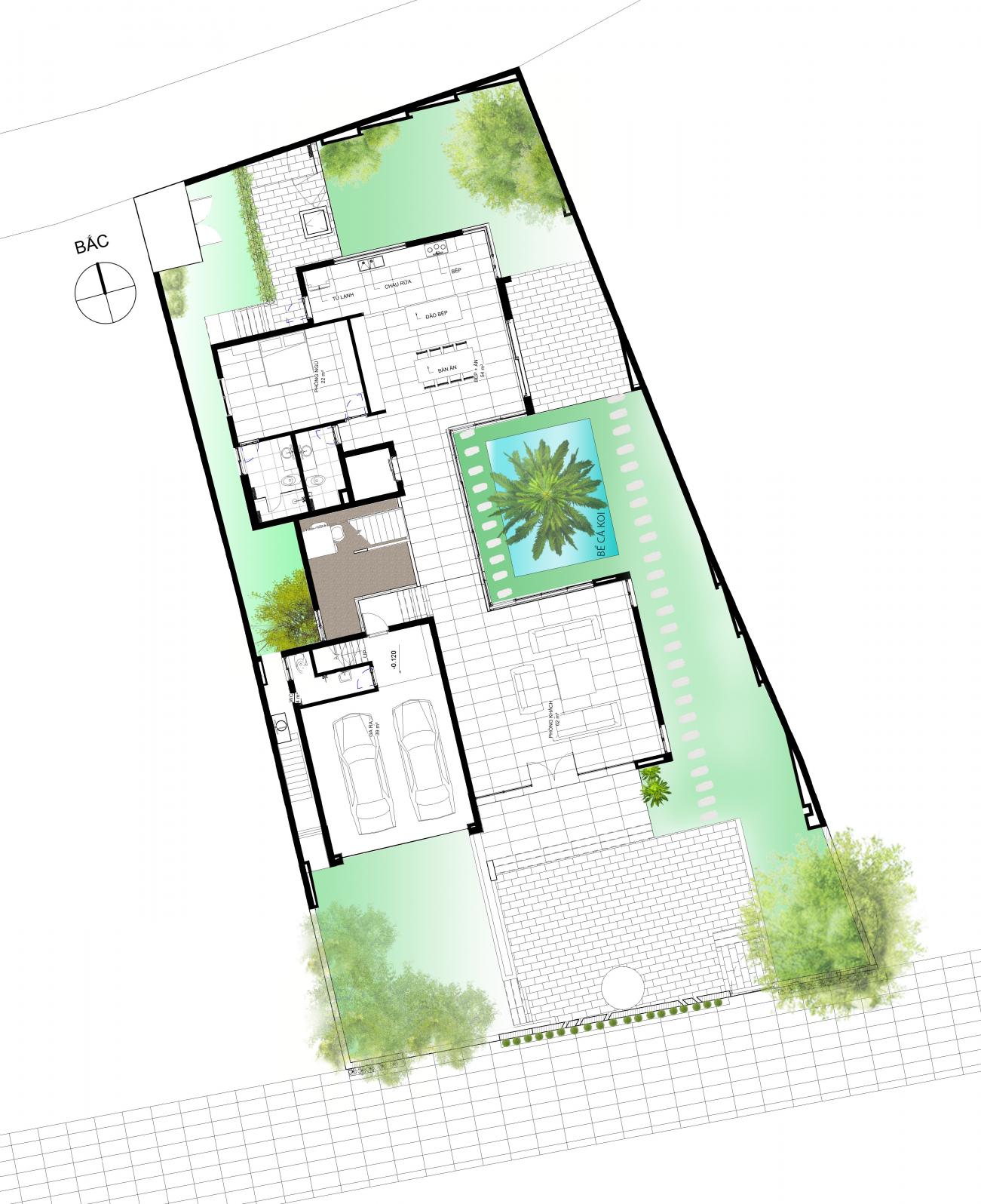Dong Anh villa
The owner is a business owner, wants to build a beautiful, unique house, designed to meet the needs of the homeowner, bringing the most comfortable and relaxing living space for 6 family members, At the same time, it solves the disadvantage of the hot sun in the West.
The house has a large balcony and pitched roof with vegetation covering, shielding, thoroughly reducing solar radiation, filtering dust, improving wind quality and creating a unique and interesting landscape.
Hope for a friendly construction, adapting to natural conditions. Architectural, interior and exterior solutions remove the separation between indoor and outdoor spaces. Large glass wall system, expanding the view from the living room, increasing the possibility of dialogue with the scene.
The interwoven green spaces are interesting and fresh. The common living space, atrium is filled with light. Simple architectural language, multi-meaning in itself.
Garden design minimizes concrete area, increases surface water absorption, anti-radiation. The system of overhead plants, maximizes the greening area of the project.
The whole solution brings a quality, quiet and cozy living environment to the owner.
Since being completed and put into use, the Main House consumes less energy, keeping it cool in the summer and warm in the winter.
The project wants to send the message: It is possible to boldly and actively neutralize the disadvantage of the West direction to create an impressive, friendly and economical architecture.

